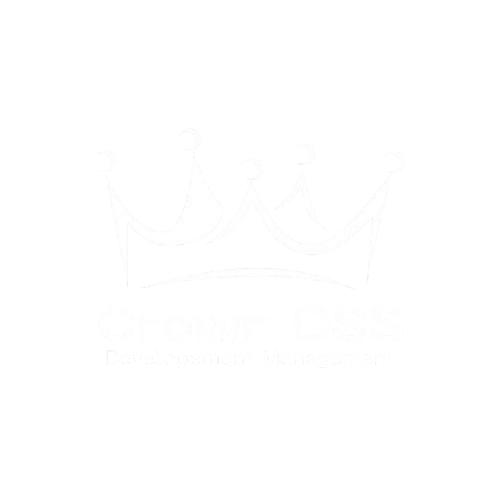Daylight & Sunlight Assessment
We will work closely with your project team throughout the design development and planning process and our reports can help to unlock development potential.
Planning authorities rely on the guidelines set out in the Building Research Establishment (BRE) document, Site Layout Planning for Daylight and Sunlight: A Guide to Good Practice (2022), when reviewing applications. With a strong understanding of the BRE guidance, as well as wider planning frameworks like the NPPG and NPPF, we provide expert advice and robust reports to support even the most complex projects.
Neighbouring Properties Report
If you already have a design, we can assess its impact on neighbouring properties. If you're in the early design stages, we can help to maximise development potential by calculating a viable development envelope. Our comprehensive reports provide strong support for planning applications.
A BRE neighbouring properties report typically includes:
· Vertical Sky Component
· Daylight Distribution / No Sky Line
· Daylight Provision (where BRE Appendix F criteria apply)
· Annual Probable Sunlight Hours
· Overshadowing of Gardens and Open Spaces
Within the Development Report
Local authorities may also require confirmation that a proposed development receives adequate natural light. We guide design teams and architects on building layouts and specifications to improve or ensure compliance with planning criteria.
A BRE development report typically includes:
· Daylight Provision
· Exposure to Sunlight
· Overshadowing of Gardens and Open Spaces
Our expert assessments ensure your project meets daylight and sunlight requirements, helping to secure planning approval with confidence.
